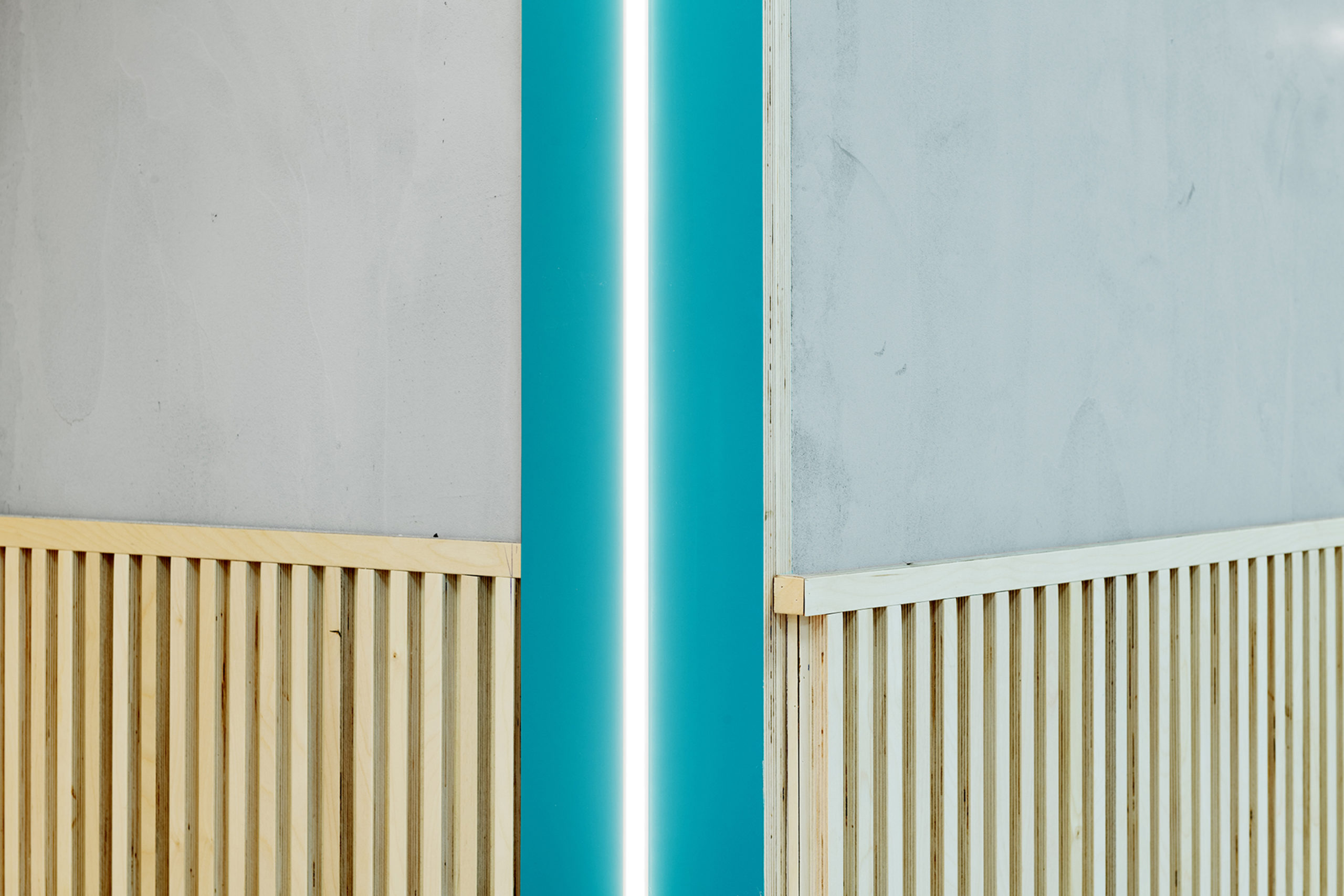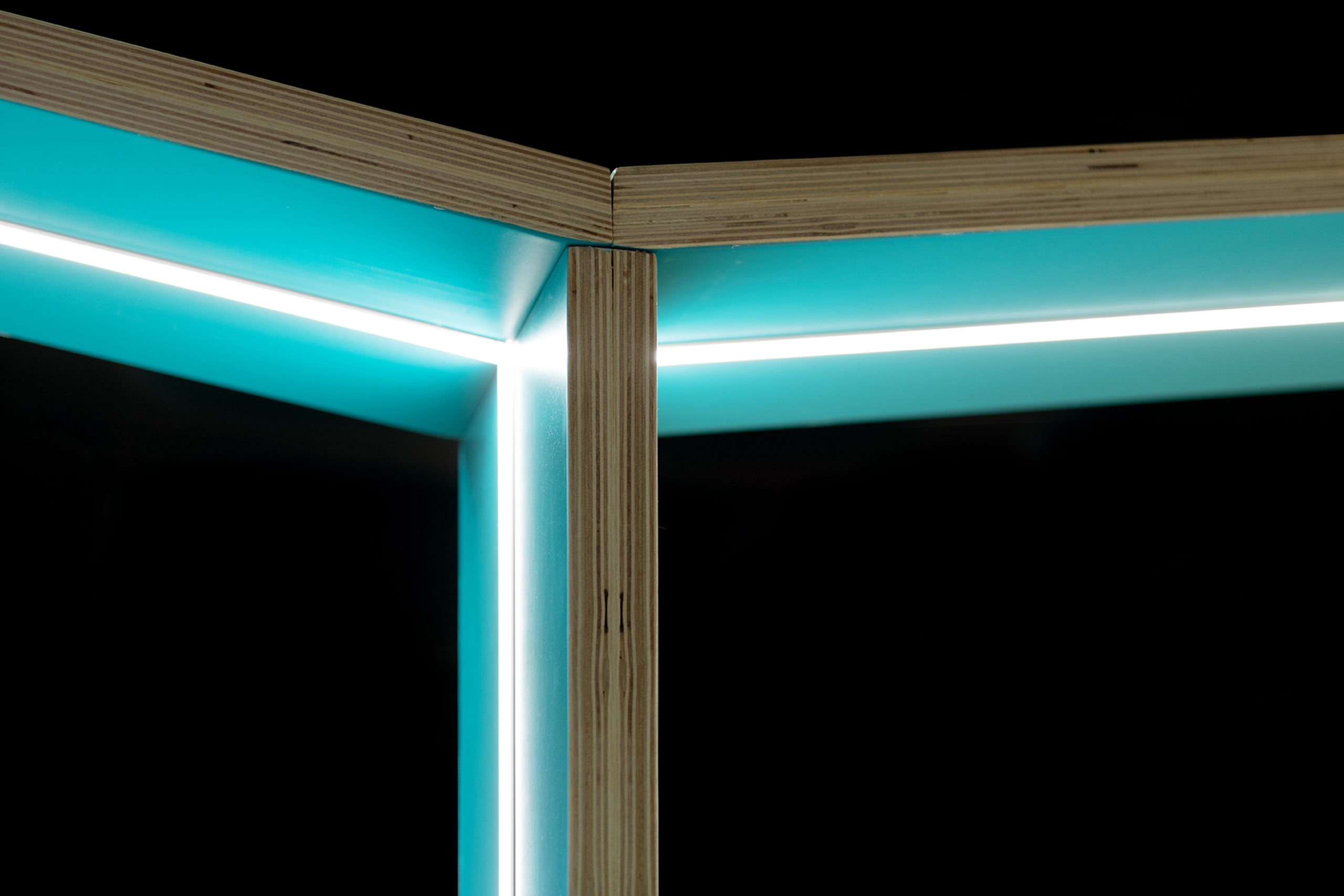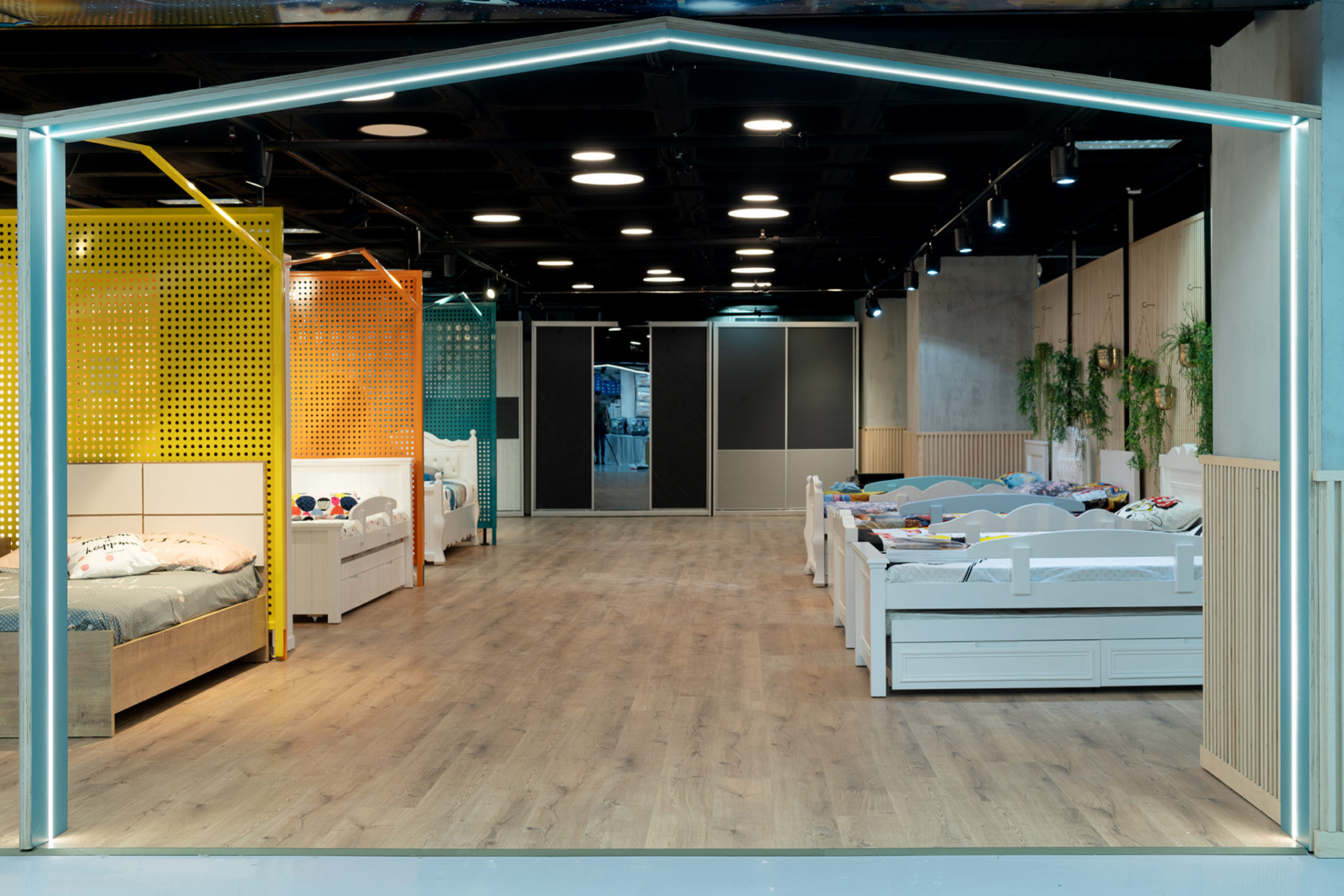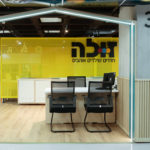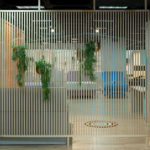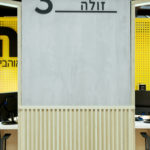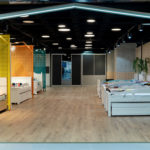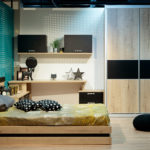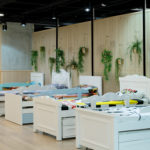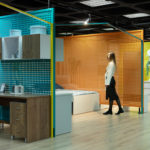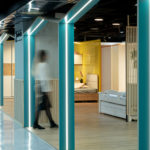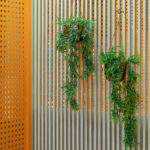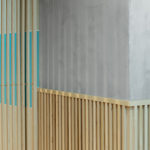ZOOLA
Yirka - Israel
Designing and planning space in an experiential complex containing various chain stores brings with it the challenge of how to stand out and how to characterize our space so that it attracts attention and is recognizable from a distance.
I created an attractive facade with a house-shaped frame made of birch wood, with interior lighting.
The concept was to create an interior for children’s rooms that would be interesting and different. It can be used to promote the product itself and also to serve as decoration in place of the bare walls you usually see in furniture stores.
We took down the walls in the space and partitioned them into clearly defined areas while maintaining a path for customers.
I decided to use perforated metal partitions in three colors, across the width of the store. This made it possible to separate the space into separate “rooms”. Along the length of the store, we created partitions made of thin wooden strips, and at the entrance to each “room”, we installed one of the house-shaped frames.
In this way, we created a colorful, experiential space, where both. children and adults fell at ease
